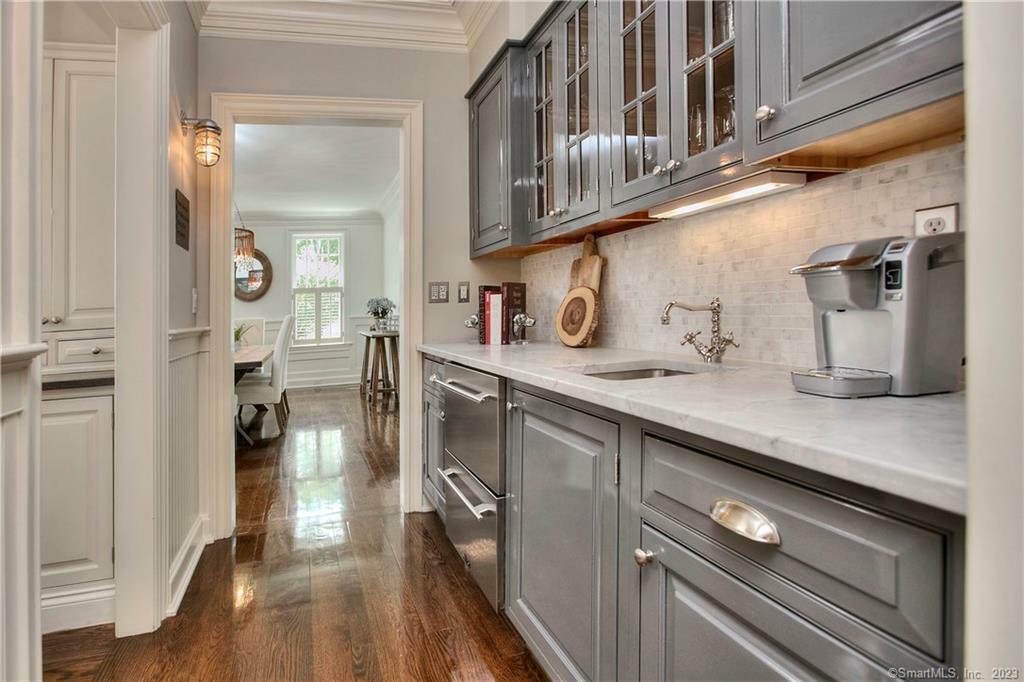


Listing Courtesy of: SMART MLS / Coldwell Banker Realty / Joni Usdan
5 Mayflower Parkway Westport, CT 06880
Active (128 Days)
$19,000

MLS #:
24015576
24015576
Lot Size
0.87 acres
0.87 acres
Type
Rental
Rental
Year Built
2002
2002
Style
Colonial
Colonial
County
Fairfield County
Fairfield County
Community
Compo Beach
Compo Beach
Listed By
Joni Usdan, Coldwell Banker Realty
Source
SMART MLS
Last checked Sep 19 2024 at 6:41 PM GMT+0000
SMART MLS
Last checked Sep 19 2024 at 6:41 PM GMT+0000
Bathroom Details
- Full Bathrooms: 4
- Half Bathrooms: 2
Interior Features
- Cable - Available
Kitchen
- Dryer
- Washer
- Dishwasher
- Freezer
- Refrigerator
- Range Hood
- Microwave
- Gas Range
Lot Information
- Level Lot
Heating and Cooling
- Hot Air
- Zoned
- Central Air
Basement Information
- Unfinished
- Full
Pool Information
- In Ground Pool
- Safety Fence
- Gunite
Exterior Features
- Stone
- Cedar
- Shingle
Utility Information
- Sewer: Public Sewer Connected
- Fuel: Oil
- Energy: Thermopane Windows, Programmable Thermostat, Generator
School Information
- Elementary School: Greens Farms
- Middle School: Bedford
- High School: Staples
Garage
- Attached Garage
Living Area
- 5,959 sqft
Location
Disclaimer: The data relating to real estate for sale on this website appears in part through the SMARTMLS Internet Data Exchange program, a voluntary cooperative exchange of property listing data between licensed real estate brokerage firms, and is provided by SMARTMLS through a licensing agreement. Listing information is from various brokers who participate in the SMARTMLS IDX program and not all listings may be visible on the site. The property information being provided on or through the website is for the personal, non-commercial use of consumers and such information may not be used for any purpose other than to identify prospective properties consumers may be interested in purchasing. Some properties which appear for sale on the website may no longer be available because they are for instance, under contract, sold or are no longer being offered for sale. Property information displayed is deemed reliable but is not guaranteed. Copyright 2024 SmartMLS, Inc. Last Updated: 9/19/24 11:41




Description